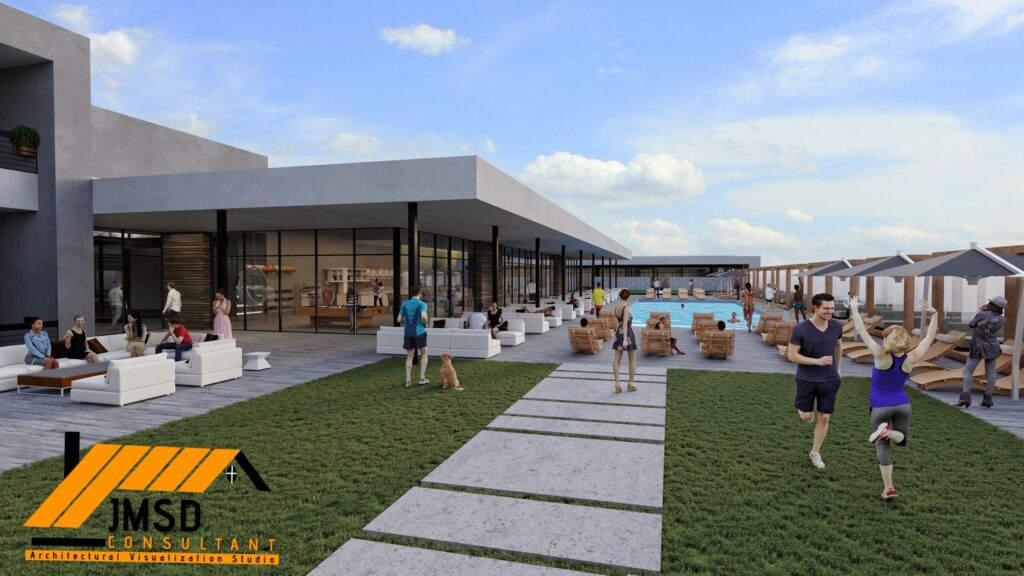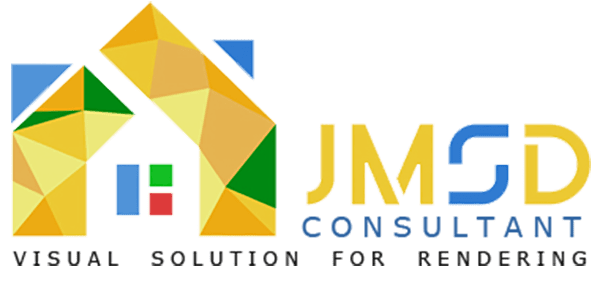
JMSD Consultant Rendering Studio provides specialized assistance to US-based clients for their Architectural, Interior Design, and Property Marketing requirements. We offer an entire spectrum of services spanning Architectural Visualization (Renderings), Animation (Fly-Throughs, 3D Walkthroughs), and Virtual Reality.
Estd in 2007, JMSD Consultant 3D Rendering Studio has been an able partner for clients across the USA, helping realtors across the complete life-cycle of real estate ranging from Pre-Development, Development, and Post Development stages via Conceptual Design Presentations, AutoCAD Drafting, 3D Building Modeling, 3D Visual Imagery, and 3D Walkthroughs. Trusted by over 500 clients in the USA, we strive to position ourselves as a single-stop service provider for all Real Estate marketing needs.
What are Architectural 3D Rendering?
When a CAD/PDF file comprising of site plan, elevations, floor plans, and sections is converted into a 3D model and applied with Finishes, Soft scaping/Hardscaping or Exteriors or Furnishings, Lighting and décor element for interiors to create a photo-realistic image, its called a 3D render.
We strive to add maximum value to Architects, Realtors and Property developers by equipping all with high quality 3D rendering Services in least timeframe and optimum pricing. Get in touch with us to see how you can accentuate your property marketing efforts utilizing high quality visuals across platforms like Instagram, Facebook and You tube. Architectural 3D Rendering Services provider of high quality for Residential and commercial homes exteriors, interiors, floor plans, aerial birds eye views. For larger homes, buildings, or developments, contact us for pricing.
With our high-quality deliverables, you can expect:
Some of the Prominent Clients we Serve are:
Our Recent Architectural Visualization Projects
The list of our Architectural 3D Rendering Services Dallas, Texas
3D Rendering
3D rendering is a revolutionary technology that brings architectural designs and concepts to life with stunning visual realism. It is a process of creating two-dimensional images or animations from three-dimensional models, allowing viewers to immerse themselves in a virtual representation of the intended space.
3D Interior Rendering
3D Exterior Rendering
Architectural 3D Exterior Rendering Services focuses on exterior home design of the property and the surroundings. Architectural 3D Exterior Rendering Services range from Landscape designing, Front and Rear View Elevation Rendering Services, 3D Angle View Rendering,
2D Floor Plan Rendering
3D Floor Plan Rendering
3D Floor Plan Rendering is an innovative technique that transforms traditional two-dimensional floor plans into vivid and realistic three-dimensional representations. By adding depth, textures, and lighting effects, 3D floor plan rendering brings architectural designs to life, providing a comprehensive visual understanding of the layout.
3D Architectural Walkthrough
Over the years, we have worked with clients who work in different industries and have used our services quite successfully. Some of the major industries that we have served are:
3D Rendering For Real Estate: 3D rendering for real estate agents is making a 3D display of a property, building or all types of projects from commercial as well as residential Visualization. These 3D renderings show the real estate agent’s clients the inside and outside of a property.
3D Rendering for Architects and Architecture Companies : 3D Visualization for architects use in order to help them explain their design to others. 3D Rendering for Architects Bring your Concept to New life. 3D renders to help their businesses grow. Architects are no different. All around the world, architecture companies are using 3D renders for a variety of purposes, from helping them improve safety standards and testing to helping chart materials and save money.
3D Renderings for Interior Designers: Interior renders show the vantage point of the interiors of the property. If you’re an architect or interior designer, In order to attract more clients, your design must sell, and architect will tell you that a proper visual representations of the interior design of the space you’re trying to sell can make or break your sales.
We would like to offer our Architectural Rendering as an outsourcing partner. We collaborate with Real Estate & Architectural professionals near me in Dallas, Houston, Austin, Frisco, Arlington, Irving, Fort Worth and other Cities of Texas state.
Over 85% of buyers find it “easier to visualize the property as their future home” when 3D stills are used for property listing. – National Association of Realtors.
Advantages of a 3D CGI Rendering Services Dallas, Texas
Advertising : Property development agencies must have extensive advertising before, during, and after the build process.
Ongoing Marketing : Putting together Architectural animation or virtual 3D floor plan design allow property development companies to have ongoing marketing schemes without having to leave their offices.
Securing Permits and Local Body Approvals : Depending on where you wish to develop the property, there might be a requirement to present your project plans with the local council for permits.
Better Communication : While discussing blueprints might be easy within a team of technocrats, making others understand it can be quite frustrating and time-consuming. 3D renders, on the other hand, are easy to understand for everyone.
Reduce Development Costs : Mistakes can cost effective in during the design phase, and you would want to identify them before you start building. Architectural rendering allow the stakeholders to identify and rectify mistakes quicker, thus reducing the construction costs of stalling or going over the deadline.
THIS ALL ARCHITECTURAL VISUALIZATION PRICE Dallas, Texas STRUCTURE CAN GUIDE YOU ON THE ESTIMATED PRICING BY 3D RENDERING COMPANY in Dallas, Texas
| SR. NO | CATEGORY | PRICING |
|---|---|---|
| 1 | Residential Exterior Rendering | $450-600/Image |
| 2 | Residential Interior Rendering | $400-500 /Image |
| 3 | Commercial Exterior Rendering | $500-850 /Image |
| 4 | Commercial Interior Rendering | $475-650 /Image |
| 5 | High Rise Exterior Rendering | $725-1500/image |
| 6 | 3D Floor Plans Rendering | $250-450 /floor plan |
| 7 | Color Floor Plans Rendering | $150/floor plan |
| 8 | 3D Walkthroughs | $65-100/sec |
Partner With JMSD Consultant
Make Bolder Choices, Build Stronger Teams
Please feel to reply to this email if you have any questions regarding our process, timeline, pricing, or anything else. You can also book a meeting with me below:
Moreover, our passion is to transform your ideas and dreams into virtual images known as a 3D rendering USA. Architectural 3D Rendering Services for Property Developers in USA With our Customer-Friendly 3D Rendering Process. we collaborate with clients all around the USA.
3D Rendering Services for Property Developers in Dallas, Texas
At JMSD Consultant Rendering Studio in Dallas Texas, we’re experts in all aspects of 3D Renderings for property developers. We can execute 3D Models and renders that work flawlessly for architectural, civic approvals, home builders, or real estate agencies at large.
It’s our constant endeavor to exceed client expectations and equip them renderings that can be used beyond the project completion date. With the experience of executing 3D rendering projects worldwide, we’re ready to handle property developer client’s needs, no matter where the project is.
We have an express option available for clients who come in with a tight deadline. Our team specializes in executing the 3D Renderings within 48-72 hours, and sometimes as quickly as overnight.
Frequently Asked Questions
Also, we need to know some other information about the project, that are indicatively
- the requested number of images
- if you need Interior, Exterior, Aerial views or Floorplans
- if they will be daylight/night-time or both
- if you need videos/animation or another kind of products
- number of buildings to develop
- possible deadline
check out the quality of our work below and lets have a talk about your next project, Quality doesn’t always have to cost a fortune, JMSD Consultant’s mission is too make 3D rendering services AFFORDABLE. Whether you’re looking to build a commercial or residential project, we’re ready to help deliver on your unique vision.?
Our services include a range of Architectural 3D Rendering Services that would be truly beneficial to our clients. We provide custom made Architectural 3D Rendering Services, See 3D Rendering Projects consists of a range of 3D building designs. Contact us today to get the JMSD Consultant 3D Rendering Studio for your Architectural 3D Rendering Services needs. Our experience spanning projects across 27 countries would surely help you create impact full marketing creatives for your project. ! Get in touch email us at [email protected].
