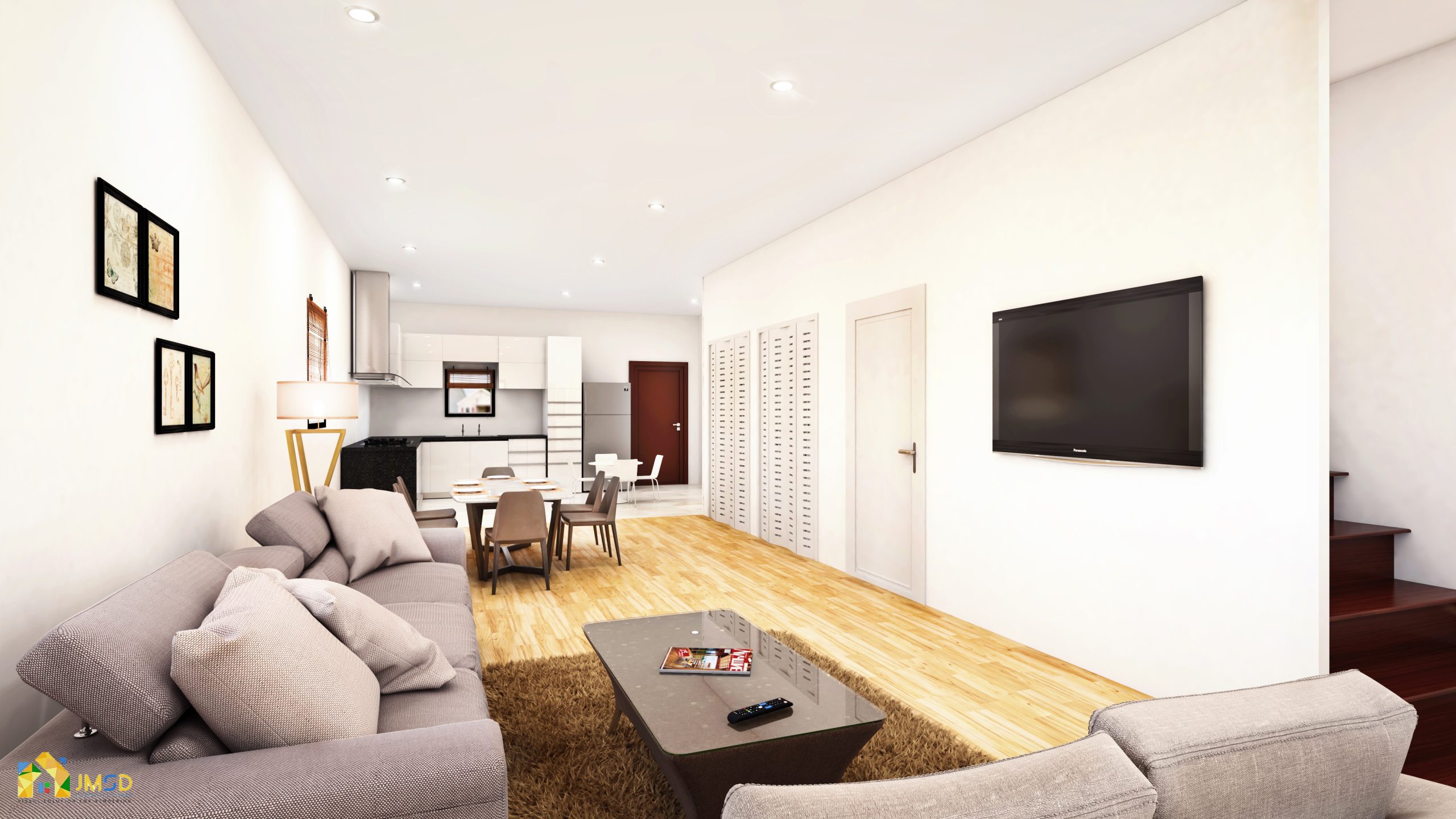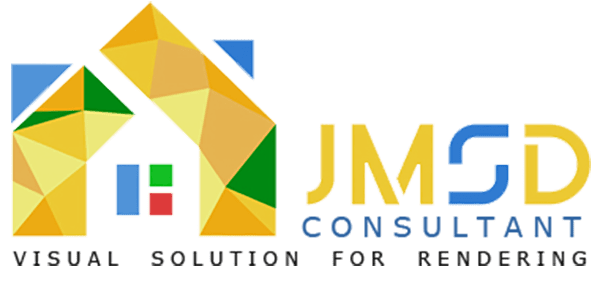
Jmsd Consultant offers exceptional 3D Interior Rendering Services, where imagination and reality converge to create captivating living spaces. Our team of skilled designers and cutting-edge technology combine to transform your vision into breathtakingly realistic visualizations. Whether you’re an architect, interior designer, real estate developer, or homeowner, our 3d interior visualization services will elevate your projects to new heights of visual appeal and marketability. From meticulously crafted details to lifelike textures and lighting, we meticulously craft every element to ensure that every room comes to life in vivid, photorealistic Rendering Services detail. Step into the world of immersive design and let our 3D Interior Rendering Services bring your spaces to life with unparalleled beauty and realism.
Embracing the power of 3D Interior Rendering works provides numerous benefits. 3D Interior Rendering offers an immersive and realistic preview of their interior spaces, allowing them to visualize every aspect before any physical construction or renovation takes place. This saves time, money, and potential design flaws, as adjustments and modifications can be made digitally with ease. You can experiment with various color schemes, furniture arrangements, and finishes to achieve the perfect ambiance and aesthetics.
Additionally, our 3D Interior Rendering services enhance communication and collaboration among project stakeholders. With detailed and accurate visualizations, clients can effectively convey their ideas to architects, interior designers, and contractors, ensuring that everyone is on the same page from the initial stages of the project. This minimizes misunderstandings, streamlines decision-making processes, and ultimately leads to a smoother and more successful project outcome.
Essential Requirements for Outstanding 3D Interior Design Rendering Services
Architectural Plans
If CAD drawings or PDF of construction set can be provided that would be awesome. If not, even hand-sketch drawings would work if the basic dimensioning can be provided.
Schedule of Finishes
Details of the facade, siding, shingles, etc. along with doors, windows, downspouts, moldings, and other fixed architectural elements.
Furnishing, Lighting and Décor
Photographs/Web-references or videos of furnishing, lighting and décor elements to be incorporated into the interiors.
Lighting and Environment Conditions
If mood boards are provided as inputs, we can develop the 3D renderings from that as well. That’s it. We can develop the renders from these inputs.
Create a lasting impression with high-quality 3D Interior Design Rendering and grab your dream project!
Harnessing the Power of 3D Interior Rendering Services Across Industries
Get in touch with us for high definition photorealistic 3D Interior renders. As trusted advisers and experts, we listen to and work closely with our clients to offer first-class service and superior results each and every time – regardless of the challenge. Contact us! Get in touch email us at [email protected].
- Gathering information: The client provides the design plans, specifications, and any other relevant details.
- Modeling: The 3D artist creates a digital model of the interior space, including furniture, fixtures, and architectural elements.
- Texturing and lighting: Surfaces are assigned textures, colors, and materials, and virtual lights are set up to create realistic illumination.
- Rendering: The 3D scene is rendered, generating high-quality images or animations.
- Post-production: The final output is fine-tuned, including adjustments to lighting, colors, and adding any necessary effects.
