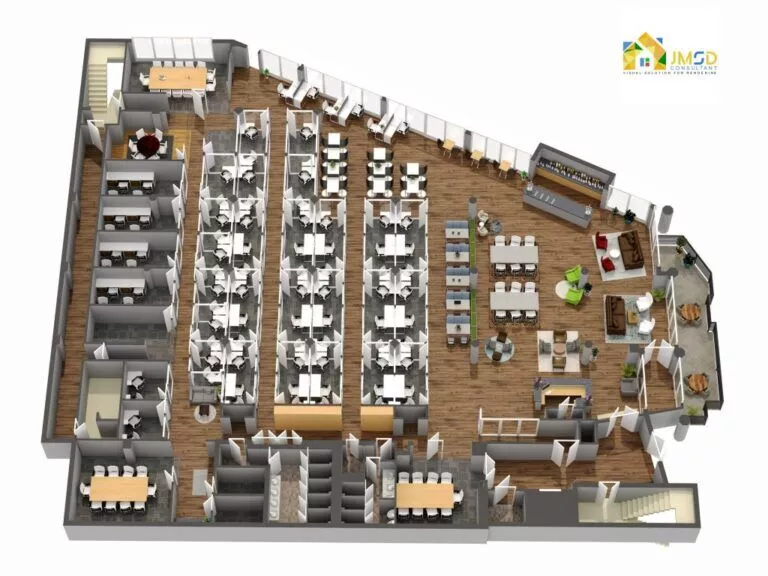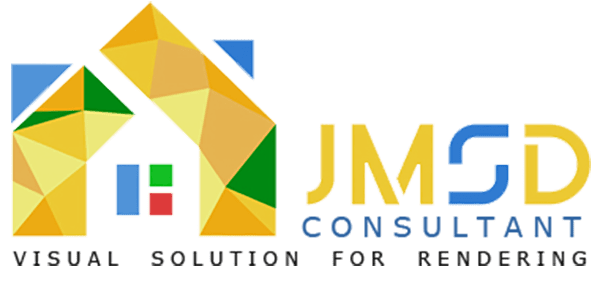
3D Floor Plan Rendering in Los Angeles California
With the diversity of neighborhoods in Los Angeles, catering to a range of client preferences is essential. 3D floor plan rendering provides an interactive and detailed view of a property’s layout, enabling buyers to understand the spatial flow and sizes of rooms.
3D Design Rendering Los Angeles California for real estate listing is becoming a crucial factor in driving sales. Photorealistic 3D Floor plans provide you with an edge with appealing visual for garnering attention against the competing listings. Our renderings deliver a detailed illustration of your architectural project.
